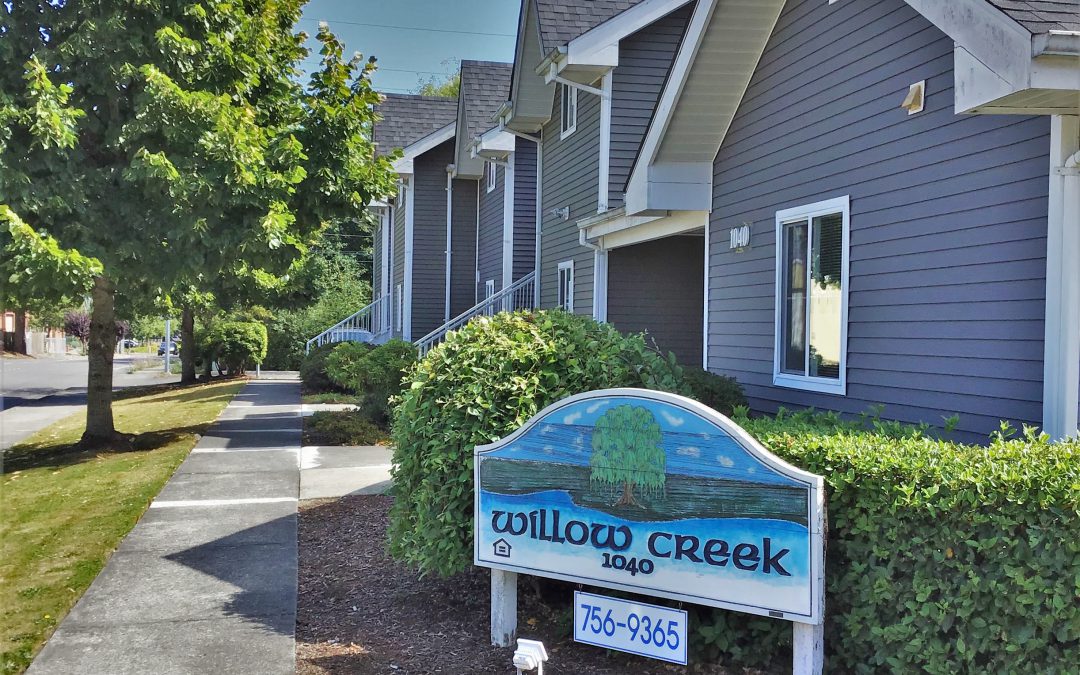
Jun 30, 2021
Residents look out their living room windows at a lovely, year-round creek that is shaded by the beautiful weeping willow tree for which the apartment community is named. Amenities include a cozy furnished community lounge and a communal laundry room.
|
Bedroom Sizes Available
|
Bedroom Count & Apartment Size
|
| Studio |
16 | 400 SqFt (1 – Wheelchair Accessible) |
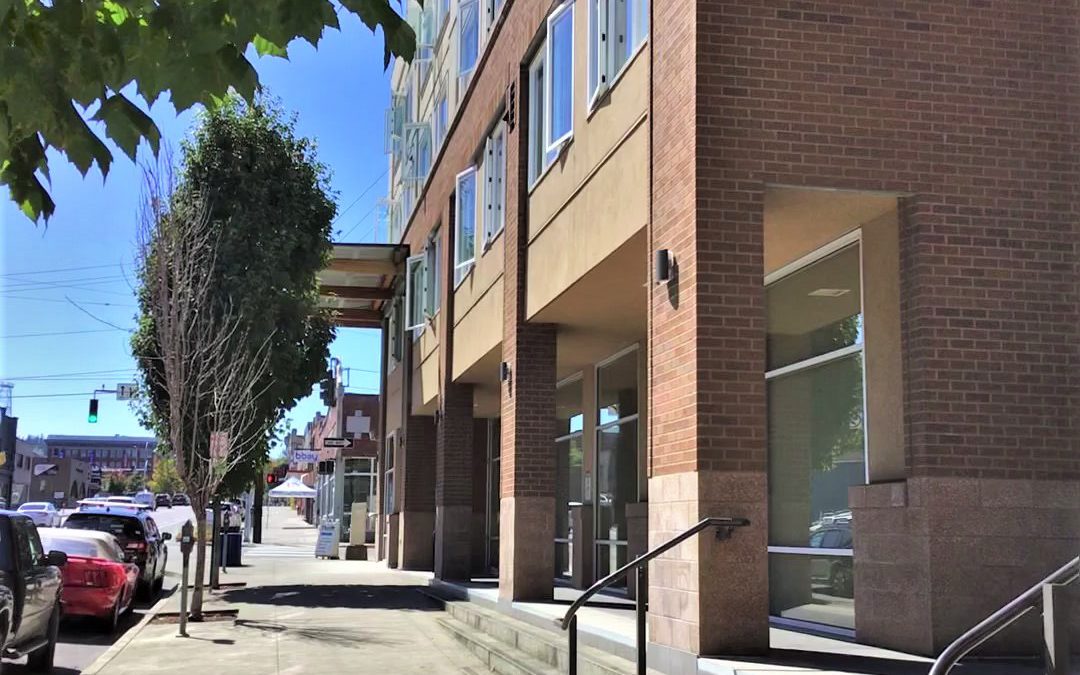
Jun 30, 2021
Walton Place Two is located on one of Bellingham’s busy downtown corridors, adjacent to the main public transit terminal and within walking distance to grocery markets, retail stores, restaurants, local government services and central city employment opportunities. A mixed-use development, Walton Place Two features a 2,300 sq. ft. retail space, and shares the following amenities with its sister project, Walton Place One: large common area decks, landscaped courtyards, laundry rooms on each floor, a community room, a computer center, a residential storage room and an elevator. In addition, residents at Walton Place Two enjoy free parking in a covered and secured parking garage.
|
Bedroom Sizes Available
|
Bedroom Count & Apartment Size
|
| 1 Bedroom |
18 | 575 SqFt |
| 2 Bedroom |
14 | 834-945 SqFt (1 – Wheelchair Accessible) |
| 3 Bedroom |
8 | 1109-1270 SqFt (1 – Wheelchair Accessible) |
|
Commercial Units Available
|
|
| 1 |
2300 SqFt |
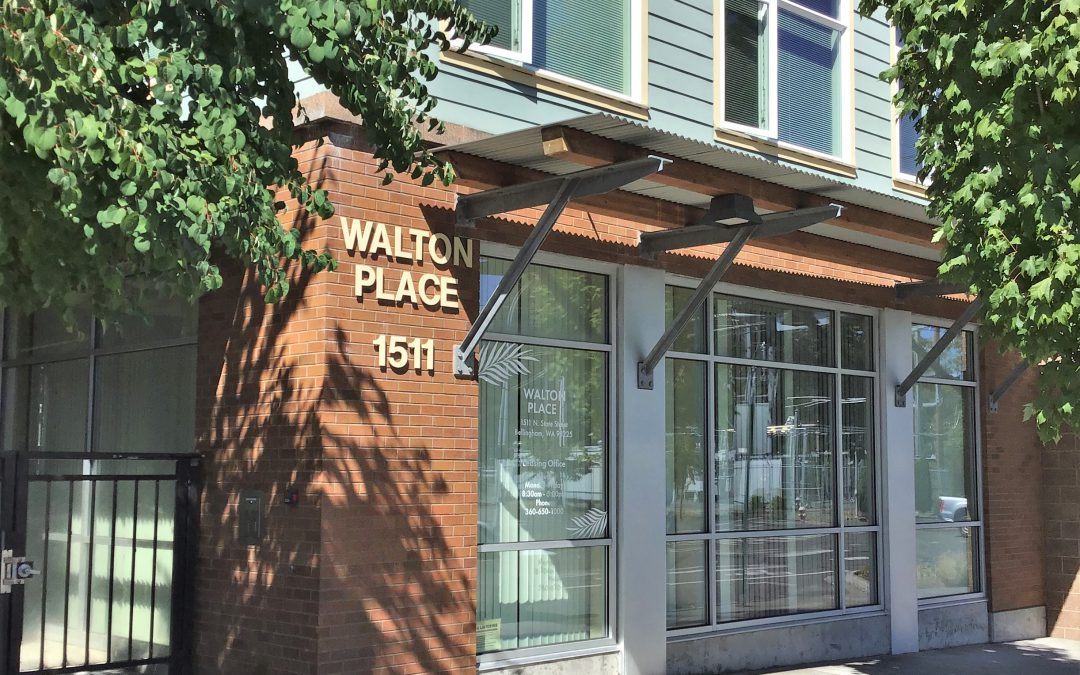
Jun 30, 2021
Walton Place One is located on one of Bellingham’s busy downtown corridors, adjacent to the main public transit terminal and within walking distance to grocery markets, retail stores, restaurants, local government services and central city employment opportunities. Walton Place One’s amenities include large common area decks, landscaped courtyards, laundry rooms on each floor, free on-site parking, a community room, a computer center and an elevator.
|
Bedroom Sizes Available
|
Bedroom Count & Apartment Size
|
| 1 Bedroom |
24 | 575 SqFt (2 – Wheelchair Accessible) |
| 2 Bedroom |
11 | 927 & 1010 SqFt (1 – Wheelchair Accessible) |
| 2 Bedroom Townhome |
4 | 896 SqFt |
| 3 Bedroom |
12 | 1091 & 1150 SqFt (1 – Wheelchair Accessible) |
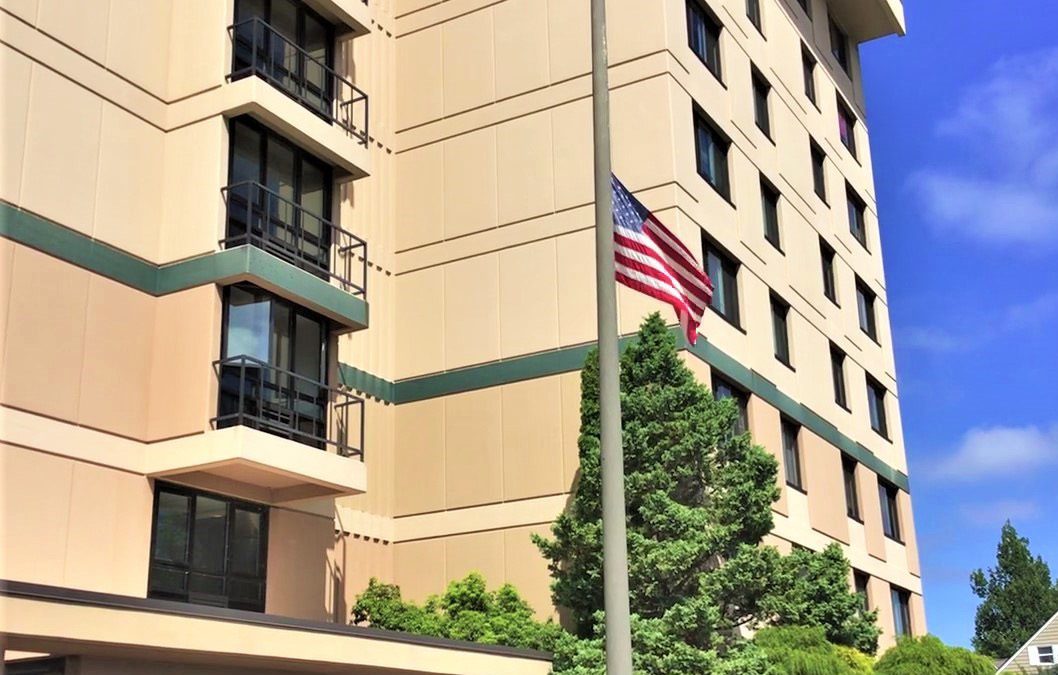
Jun 30, 2021
Located close to the downtown area, Residents enjoy many indoor activities, including a weekly meal program. Amenities include beautifully landscaped grounds where residents can plant flowers or vegetables in one of the individual garden planters. Several of the upper floor units have lovely views of the downtown area and Bellingham Bay. Washington Square was a recipient of ARRA Green Communities Grant funding to update building envelope, reduce utilities, and incorporate green technologies. As of fall 2012, the building uses photovoltaic solar panels to generate roughly 10% of the building’s electricity use. Underground geothermal piping delivers hot water to preheat the boiler water. High efficiency boilers, new efficient lighting with sensors, and water saving devices were added to decrease utility costs. Increased ventilation in living spaces and several garden areas were installed to increase the “comfort level” in this community.
|
Bedroom Sizes Available
|
Bedroom Count & Apartment Size
|
| Studio Bedroom |
47 | 372 SqFt (6 – Wheelchair Accessible) |
| 1 Bedroom |
51 | 456 SqFt (4 – Wheelchair Accessible) |
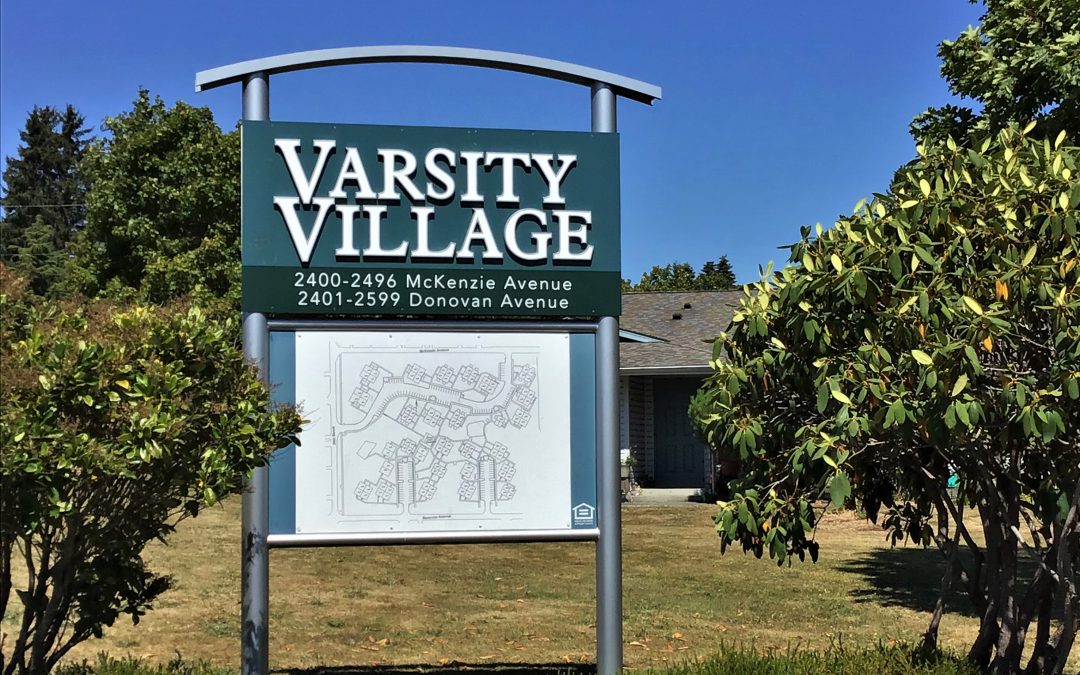
Jun 30, 2021
Varsity Village is a low-density multifamily housing complex located in a park-like setting near Western Washington University and the historic Fairhaven District. In 2012, Varsity Village was substantially remodeled, including new kitchens, appliances, bathrooms, flooring, trim, heating systems, new laundry room, manager’s office and community room. In addition, accessible parking was upgraded, garbage enclosures were added, some roofs were replaced and several site improvements were completed. Varsity Village also features a fully accessible playground with ADA equipment, nice sitting areas and an abundance of green space.
|
Bedroom Sizes Available
|
Bedroom Count & Apartment Size
|
| 1 Bedroom |
28 | 520 SqFt (1 – Wheelchair Accessible) |
| 2 Bedroom |
57 | 776-800 SqFt (3 – Wheelchair Accessible) |
| 3 Bedroom |
16 | 996 SqFt (1 – Wheelchair Accessible) |





